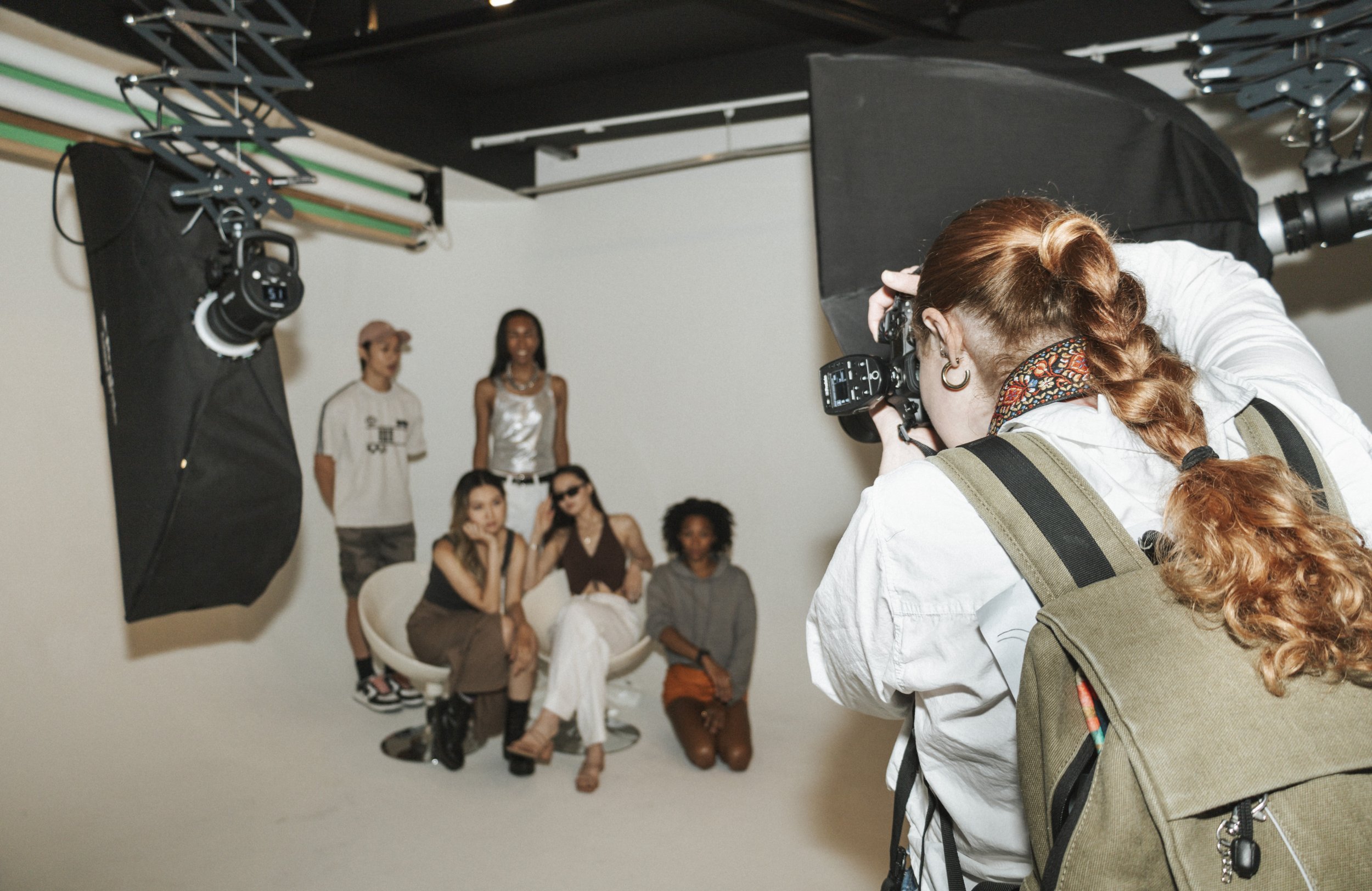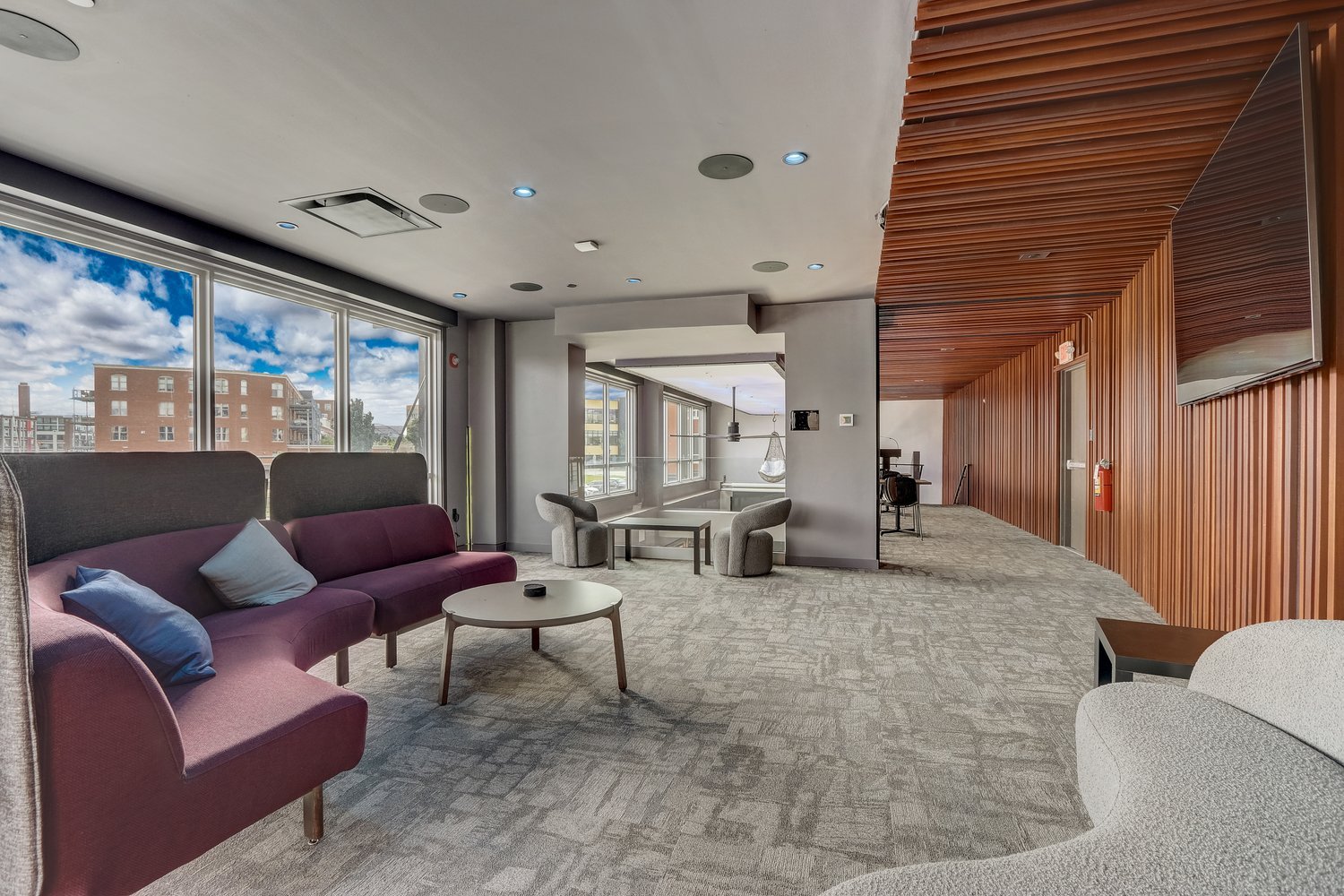Northern Lights
Event Venue
Home to the luxurious Point on the River condominium building, both of our rental spaces feature the finest modern amenities, security, and breathtaking views of Milwaukee’s riverfront skyline.
“The Wow Factor”
Our luxurious 2300 square foot event venue instantly transforms from a sophisticated conference center to an elegant modern night club. Located in the Point on the River condominium building, Northern Lights Events is just a short hallway walk from Northern Lights Photo Studio.
Fully adapted to meet the demands of any business seminar, workshop, wedding, bridal shower, corporate or private event, Northern Lights Events features breathtaking views of the riverfront city skyline. Our twenty-two ft. long bar lends itself to a spacious gathering area equipped with multiple sliding doors granting access to our massive outdoor patio. The second floor features an intimate furnished lounge area with an accessible outdoor balcony.
At a Glance:
Up to 150 guests standing or 60 seated
Outdoor patio (seats up to 50)
Main dining & gathering area
Conference/presentation area
22ft long bar
Second floor lounge area
Second floor balcony
Ceiling mount hoist lift with attachments: chair, silks, harness (great for parties and photography!)
Tech
Northern Lights Events was crafted to feature the most innovative technology on the market. Our eight-shade window system ensures full event privacy by the push of a button. (Great for photography & lighting control!) Not to mention our five-zone sound system, three Sony Smart TVs, a projector with at 12-ft screen, audiophile PA system with a microphone, and in house ceiling lighting that automatically syncs to your music. All of our main amenities are are controlled via the apps on our touch screen control panels in each room.
Features:
(2) 85” inch TVs
(1) 65” inch TV
(1) Ceiling mount EPSON projector casts to a 12-ft screen
Full PA system with Sennheiser microphone for MC or seminars
(8) Remote control window shades for total privacy
LIFX App for music lighting synchronization
High speed business class Wifi internet
Take advantage of our upstairs lounge area complete with modern sofas, coffee tables, and a bird’s eye view of the downstairs area. Step out onto the balcony and immerse yourself in the panoramic views of the riverfront skyline.
Photography Equipment
(1) Hoist lift with additional attachments: Chair, Silks, Harness
(3) Wall mounted motorized roll backdrops: matte black, white, & green screen
Additional photography stands and lighting available upon request:
– (2) Profoto D2 heads on rolling stands
– (1) 5ft Octobox
– (1) Zoom reflector
Did you know we also have a photo studio suite just down the hall? Maximize your event’s potential by claiming the luxurious hideaway spot as your own! (Available at a daily rate add-on).
Furnishing + Comfort
A variety of luxurious furnishing options are available and are included in your rental. Whether the occasion calls for elegant wedding seating or modular seminar table arrangements, our selection of both indoor and outdoor furniture are designed for the occasion.
In addition to our second floor lounge furnishings, the following accommodations are available:
Indoor Rectangular Seminar tables: 2ft x 6ft (12)
Banquet chairs (55)
Round tables:
– 6ft (5)
– 5ft (2)
– 30” x 30” (2)High top round tables: 42” x 30” (4)
High top chairs (8)
Additional Food/Gift tables: 6/8ft
Outdoor Patio tables:
– Square: 3ft x 3ft (6)
– Round: 30’’ (6)
– Rectangular: 3ft x 6ft (1)Indoor Seminar/white patio chairs (46)
Linens & Table Decor
Options are limitless with thousands of linen, chair & table covers and runners. We’ve partnered with Windy City Linens to offer the widest variety imaginable for your table runners, coverings, napkins, placemats & more.
Ensure your guests arrive with style and ease. Our in-house valet and shuttle services are available throughout the duration of your event.











